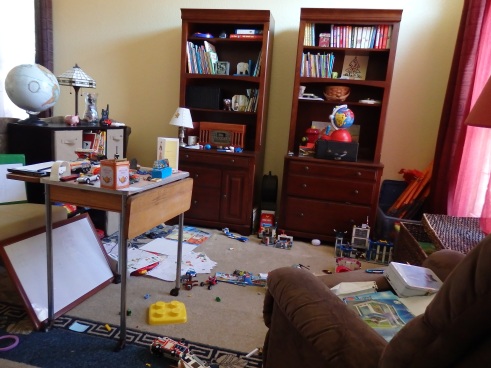Since we have decided against moving, at least for now, I have found myself looking for more ways to improve our use of space. On paper and in theory using the living room space as a play area works really well. The only problem is my son is terrible at putting things away. Right now he is into legos so you can imagine what the floor looks like. The other problem is it is a sort of small space and he frequently spills over into the walkway right in the path of the front door.

At this point I am pretty tired of: a. picking up toys, b. yelling at E to put the toys away and c. trying to reason with a 7 year old about being a slob. So one day when I had the house to myself I sat in the living room/play area and thought about the problem and possible solutions. Then I sat in my upstairs office and thought about how I utilized that space.
I really like my office. I like having my own space filled with mementos and everything fairly neat and tidy. I liked having some storage for my art and crafts supplies. But how often did I really use the room? Could I give up my office for a much tidier downstairs? Could I find a way to make the play area storage work for my stuff? Would I miss having my own private-ish space?
I looked at all the furniture and all the stuff that would need to be swapped around and physically I thought it would work. We would probably need to pare down a little but we have been doing that for the last year and I was okay with more de-cluttering.
I think the biggest obstacle is mental. Can I give up my “girl cave”? Where will I hide Christmas presents? Will I be able to work downstairs? Will I miss having all my bits and baubles displayed? How much can I move to my bedroom? Many questions to mull over.
My son’s bedroom is very small but I had hopes of one day fitting all of his toys and a place to do homework in there. This is not realistic. One day in the not too distant future we are going to have to create a quiet study spot for him. The dining room table works well for now, but not forever. The number one reason the play area was created downstairs was because my son was only 2 1/2 when we moved in and he liked to be near me. It was also easier to keep an eye on him. Now that he is getting older that isn’t such a concern. Is he ready to play alone upstairs? Probably. I noticed after school last year he spent more time in his room.
While I debated the pros and cons of giving up my office space I thought about my dream of the future. In my imagination I always see myself in a small house with one bedroom and one big L shaped living area. No office, lots of built in shelves and a table to work at. Maybe it would be good to do this as a test run. With E in school all day the downstairs will be quiet.
E loves the idea. He is tired of being asked to put things away all the time. I am going to continue to cogitate on this for awhile. After we get back from our next trip I am going to get estimates to replace the flooring downstairs. If we do the swap it would be logical to do it in conjunction with the floor replacement since we have to pack everything up and move the furniture around anyway. I also want to wait until school starts again.
Even with all the mess I like having E around. He, in the play area building a tiny lego town and me in the dining area working on a craft project or on the computer, close enough to hear what he is doing without being on top of him. A mother has to do this letting go stuff slowly, baby steps. My head says the new arrangement would work well for both E and I. My heart however seems to be feeling some growing pains.
